November 4, 2020
For years we thought about remodeling our garage to make it a more useable space. We would dream of a printmaking studio, or a weaving studio, or a clean place to play and record music. When the pandemic hit and we were at home most of the time we decided to start work on our project in late May.
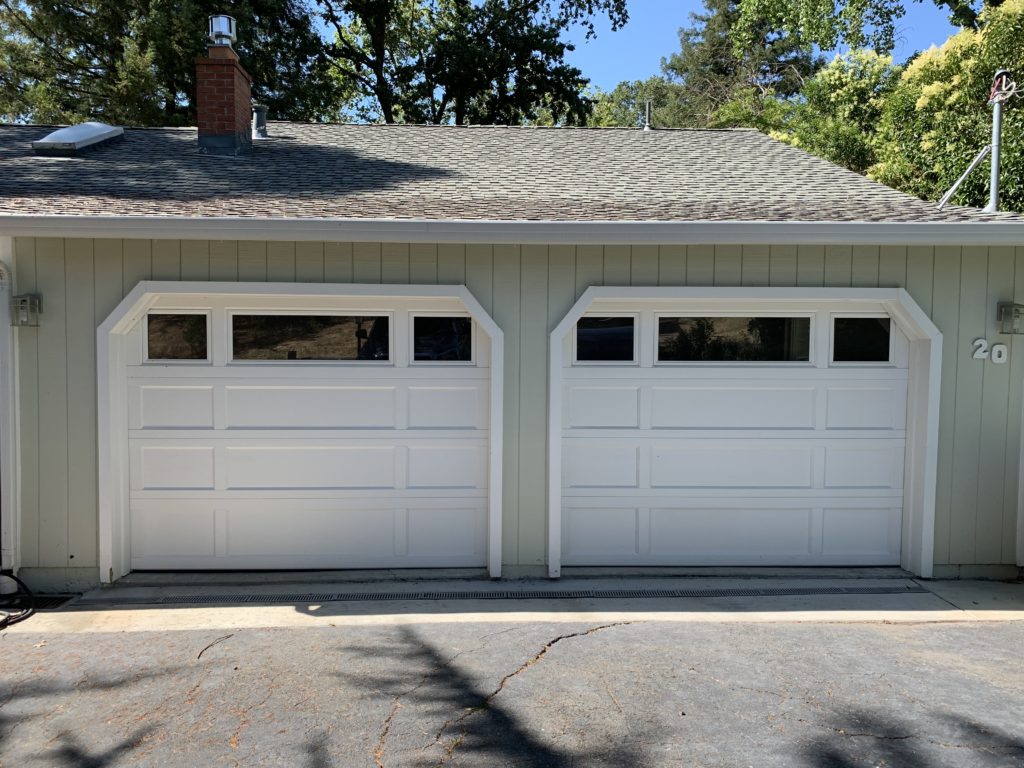
The doors we had were good, and even attractive, but they didn’t let in enough light. Our design had to include lots of light for artwork, music, and creative activities.
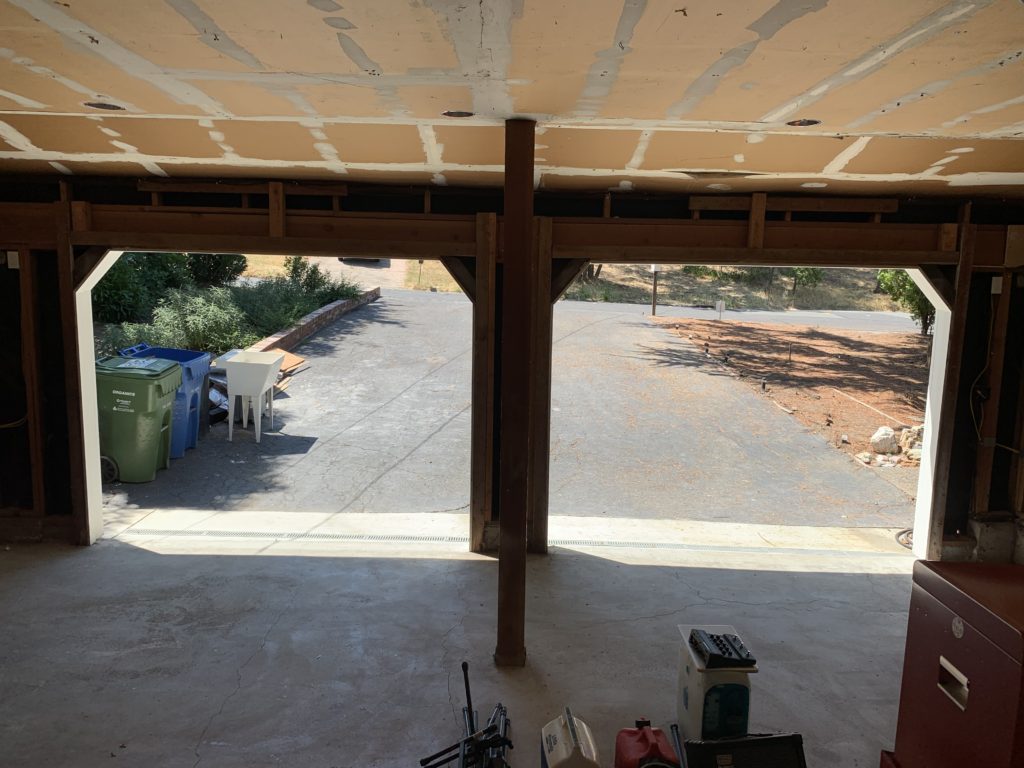
The doors came off and were replaced with heavy visqueen plastic sheeting for over 11 weeks. With delays at almost every turn the remodel took much longer than expected.
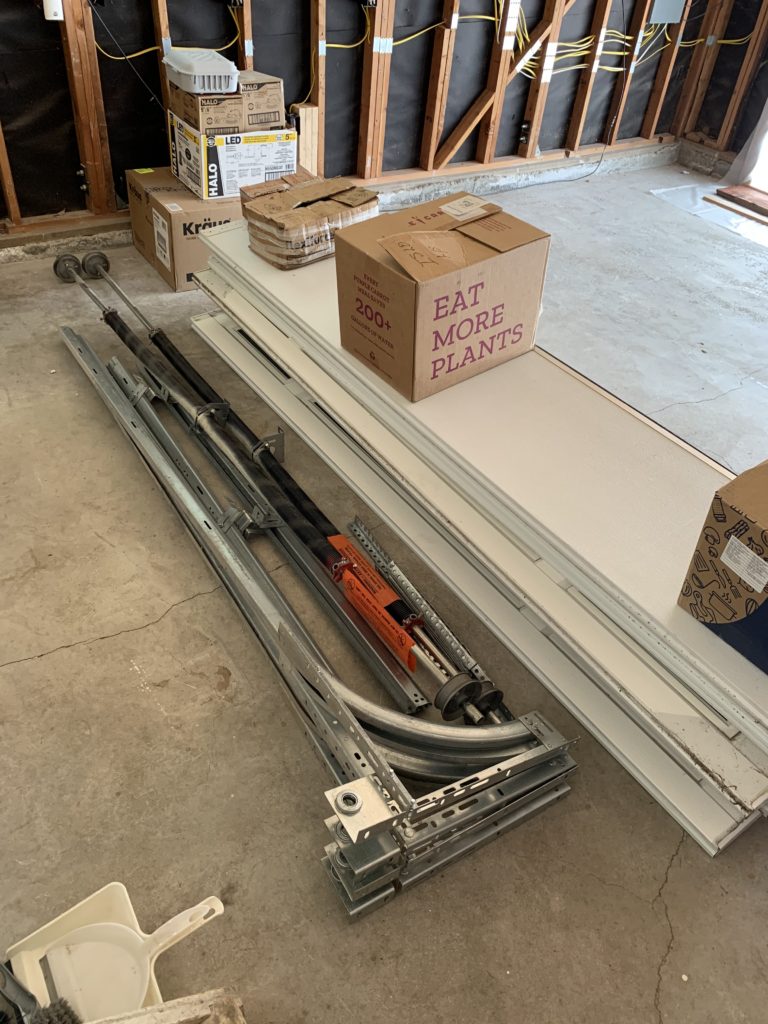
The old doors were folded, stacked, and organized with all the installation hardware put into boxes. We were able to sell them to an engineer who had a ranch in Morgan Hill. He planned to use them as doors on his barn.
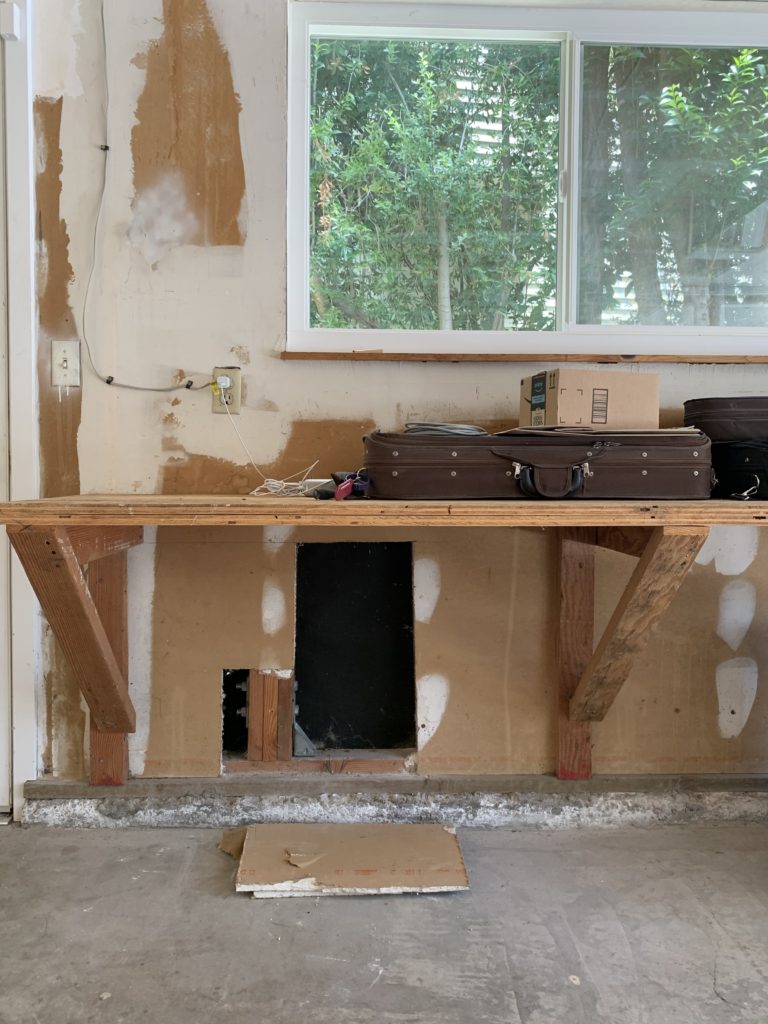
Everything had to come out of the garage for the remodel. We rented a space at the local self storage and filled it up with the garage contents. Years of collecting and not processing our posessions meant that we moved out a lot of stuff into a 10 x 10 foot locker. We were hoping it would be a short lived rental.
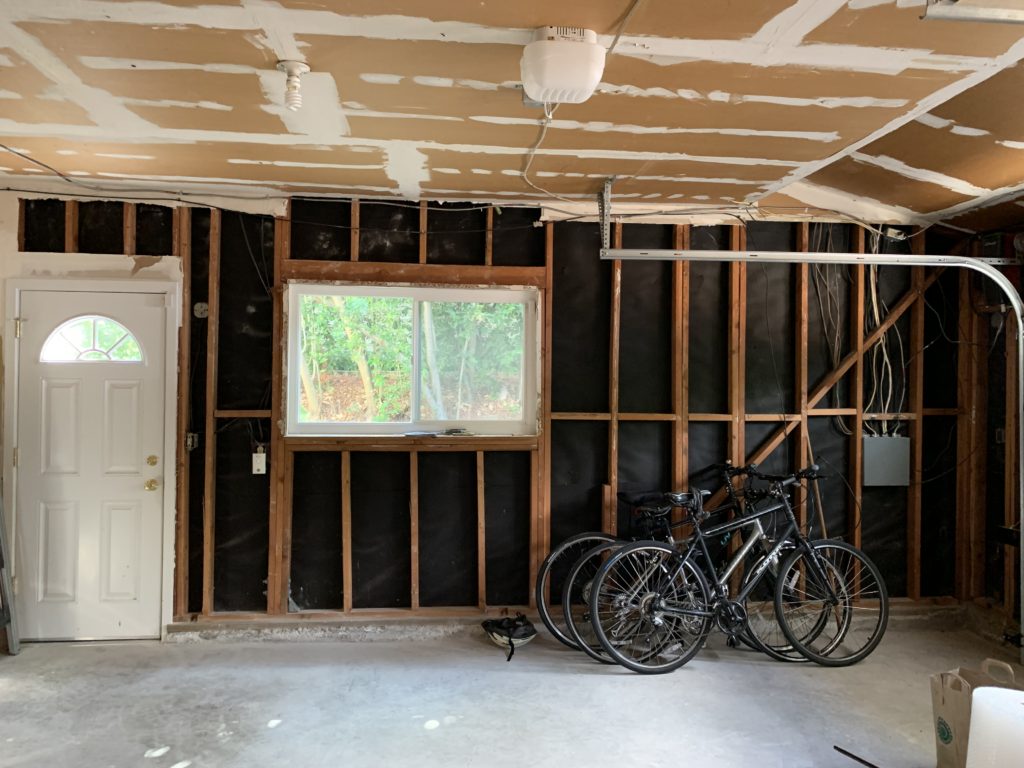
We removed the old sheetrock from the walls facing the outside so we could install insulation. We want to be able to work in the space in the winter months as well as the summer months. Insulation will help during all seasons.
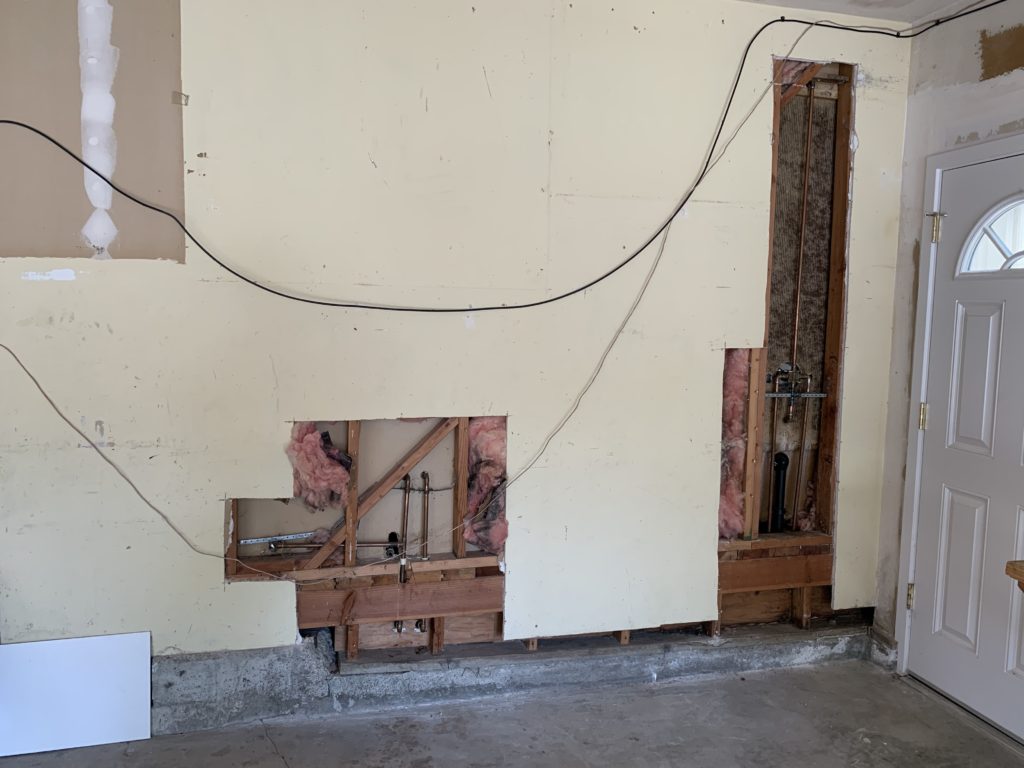
There was a lot of plumbing and electrical work that needed to be done before new sheetrock could go up. The pandemic slowed the permit process to a virtual standstill. In pre-pandemic times you would just walk in to the city or county offices to get a building permit. Now, however, everything had to be done online and it took forever. In addition, scheduling a rough inspection for the electrical work got bogged down and we waited even longer for that to clear. Once the inspection was passed the sheet rock went up.
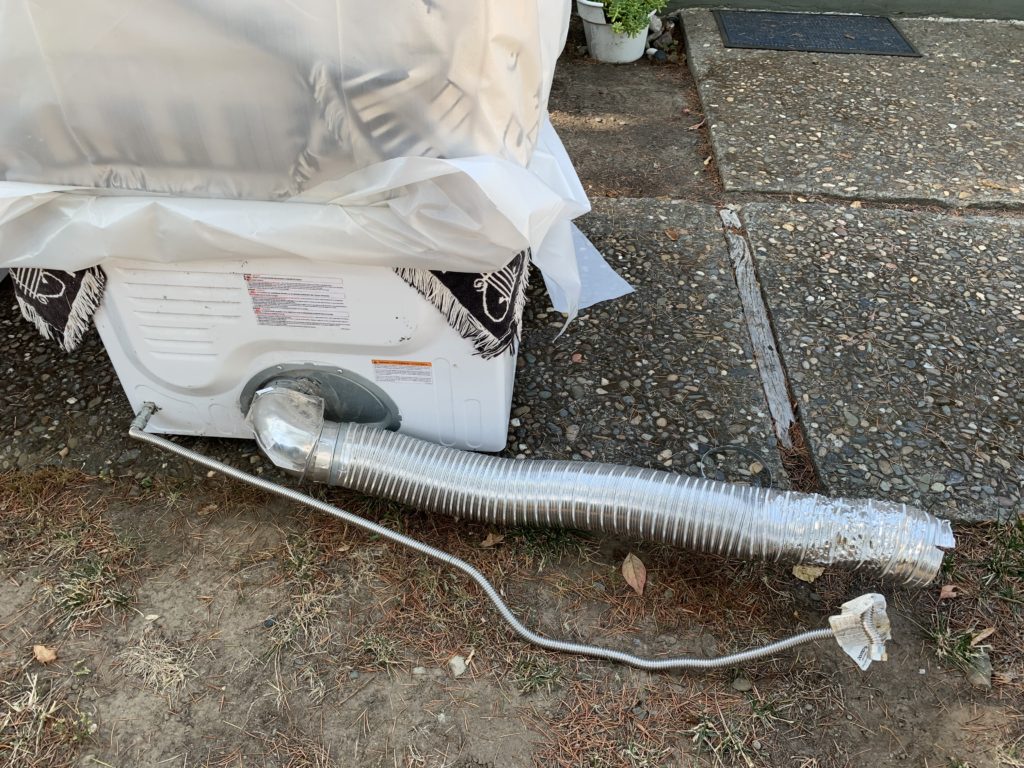
In the meantime our washing machine and drier were wrapped in plastic and stored in the front yard for over a month. Getting our clothes cleaned with pandemic restrictions and guidelines was a challenge.
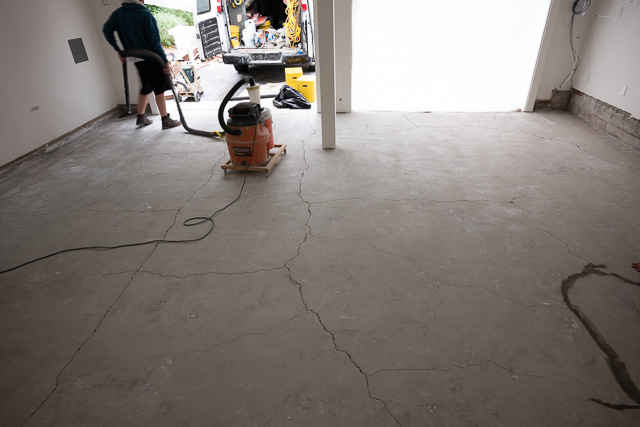
The garage cement floor had many cracks that needed to be vacuumed clean before repairs could be done. A high powered vacuum did the job.
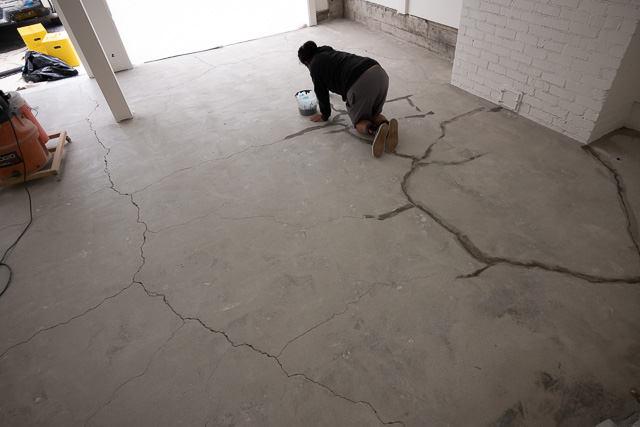
Each crack was filled with an epoxy filler.
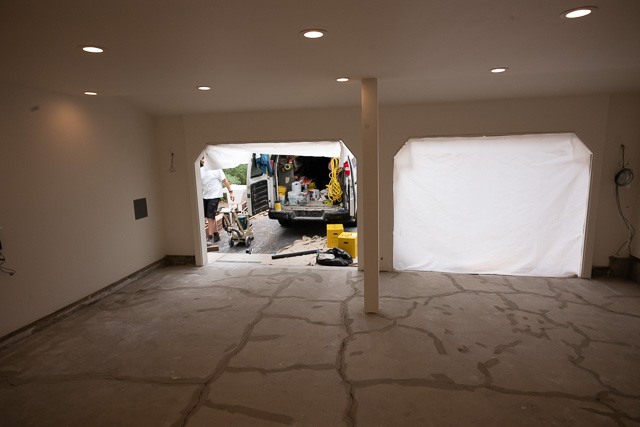
We wanted to get more light in the garage so, in addition to the new doors, we installed three rows of lights with 5 recessed lights in each row. This should give us plenty of light in the daytime and at night.
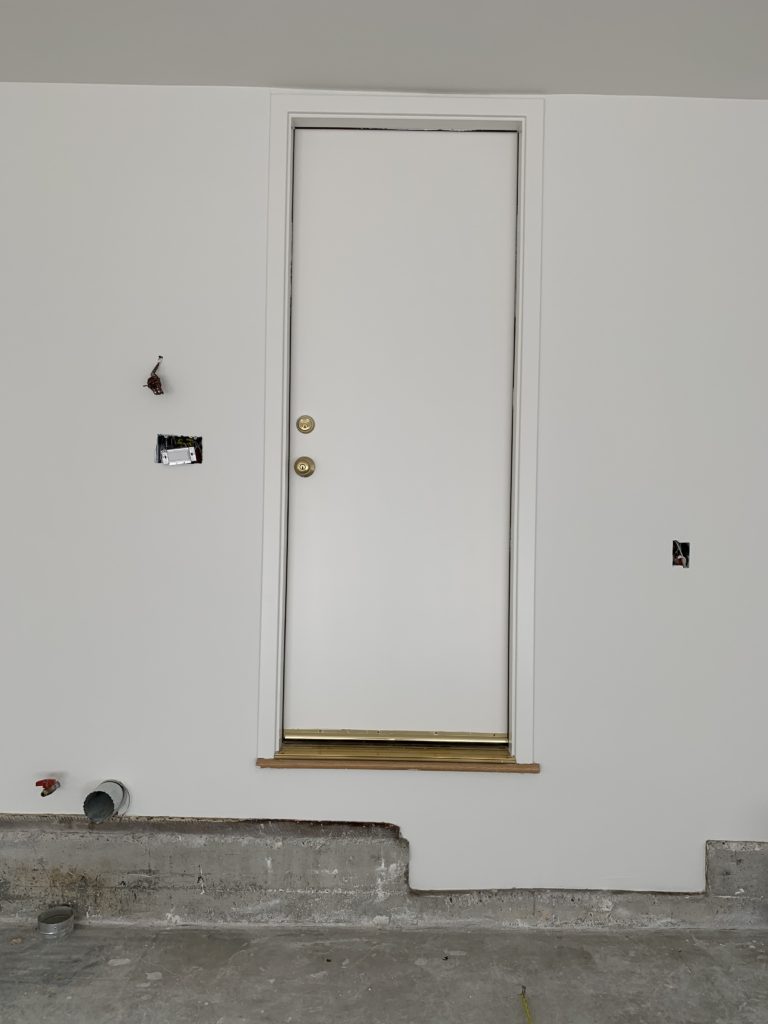
Finally, the sheetrock is up. The garage cement floor is cleaned, repaired, and ready to finish. A clear coat of epoxy floor coating is spread on the floor. Then confetti-like paint flakes are spread all over. They stick to the epoxy. When the epoxy dries, the flakes are scrapped off and vacuumed up. Then another clear coat of epoxy is applied.
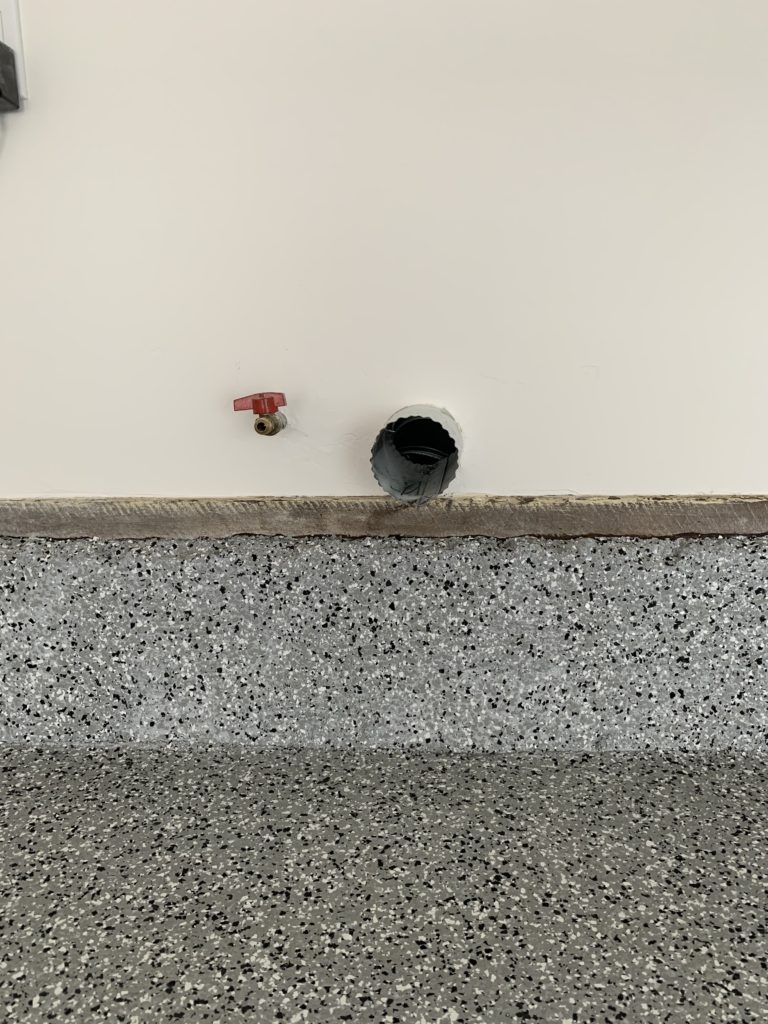
We picked a speckled color of gray, white, and black flakes that gave the floor a gray finish that blended well with the gray cabinets that were installed next. With the floor finished the washer and dryer can return to the garage.
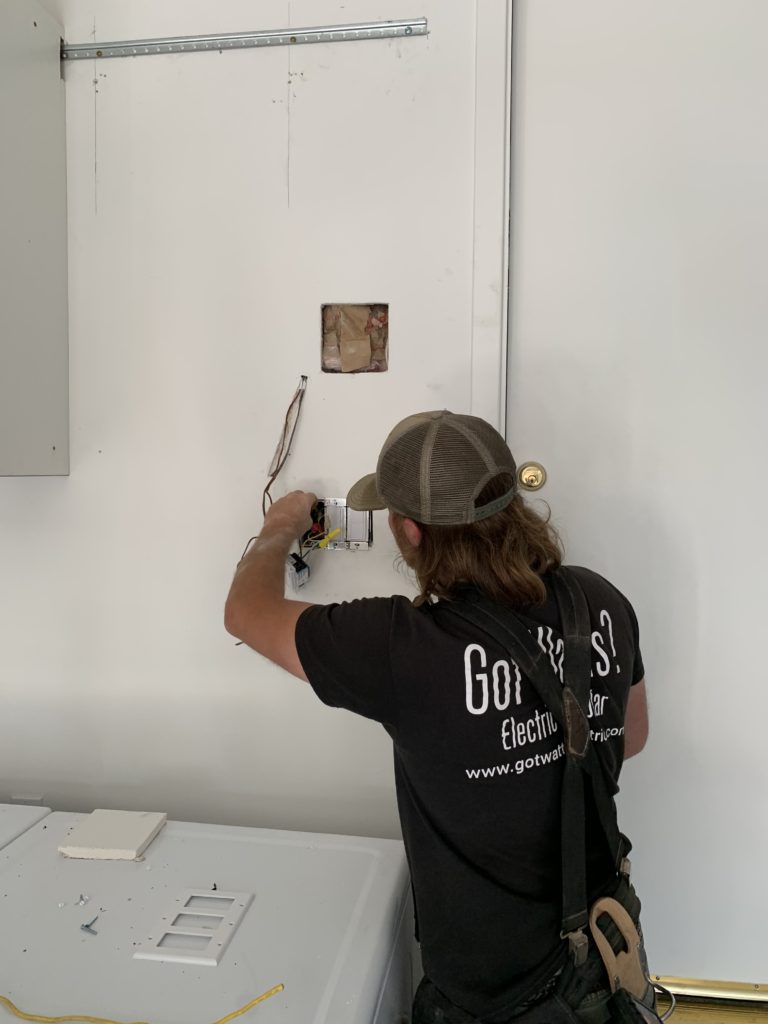
The electrical switches and outlets are installed. The cabinets are hung.
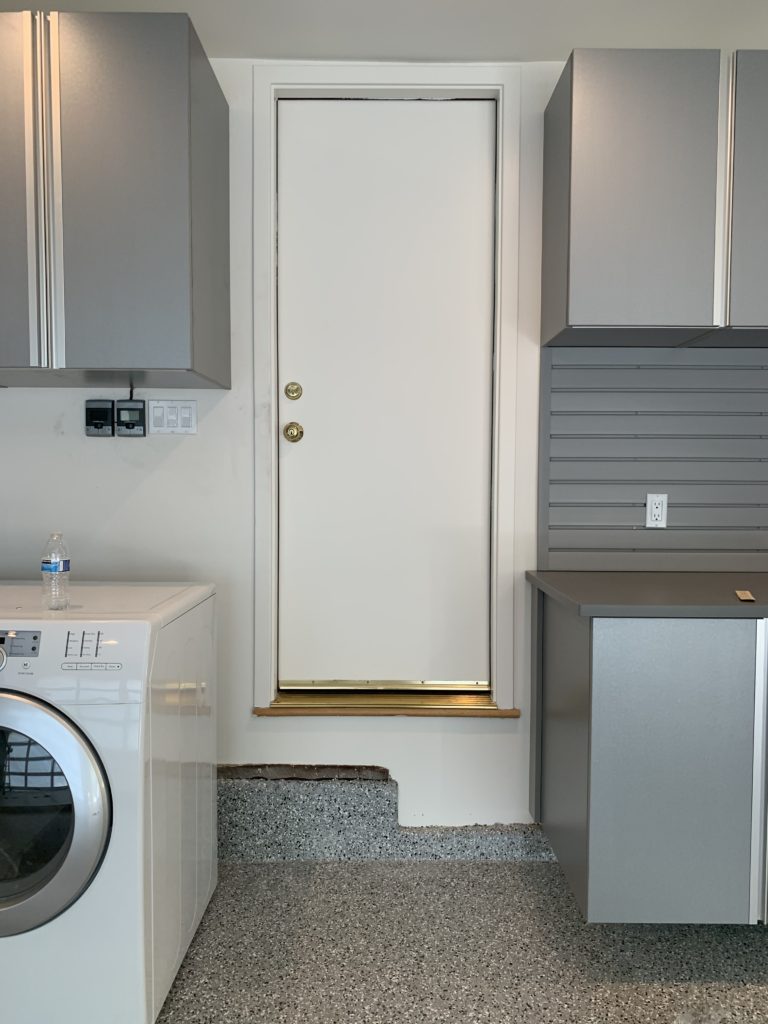
The job is starting to look good.
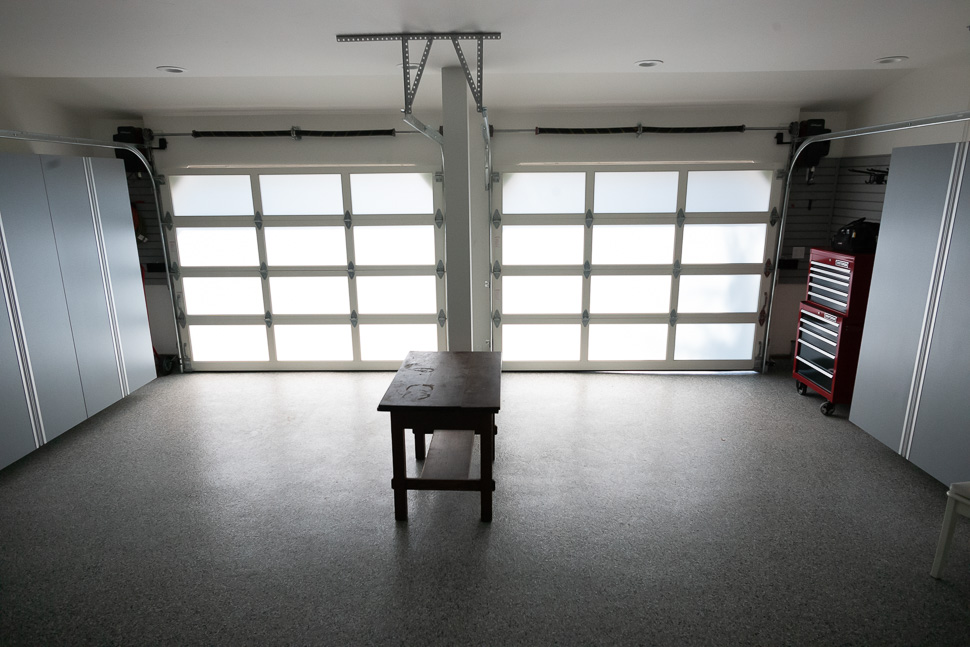
The garage door frames are made out of heavy duty aluminum for high strength. The panels have laminated glass that is obscure, letting in lots of light without being able to see through the glass. As a contemporary modern classic they are really beautiful doors.
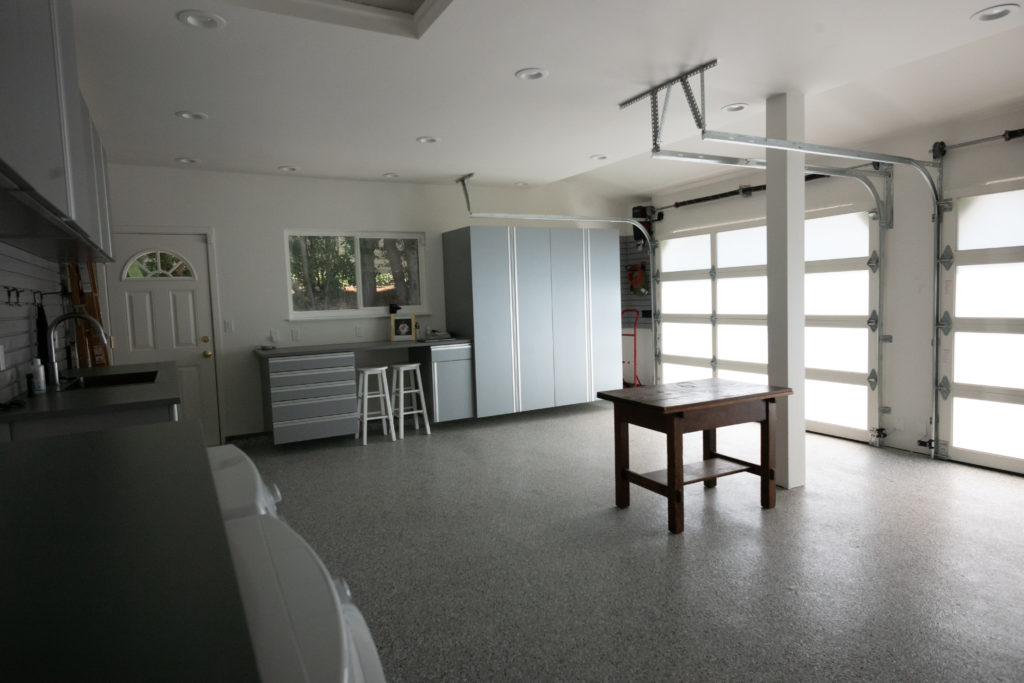
You can see how much light the laminated glass doors let in.
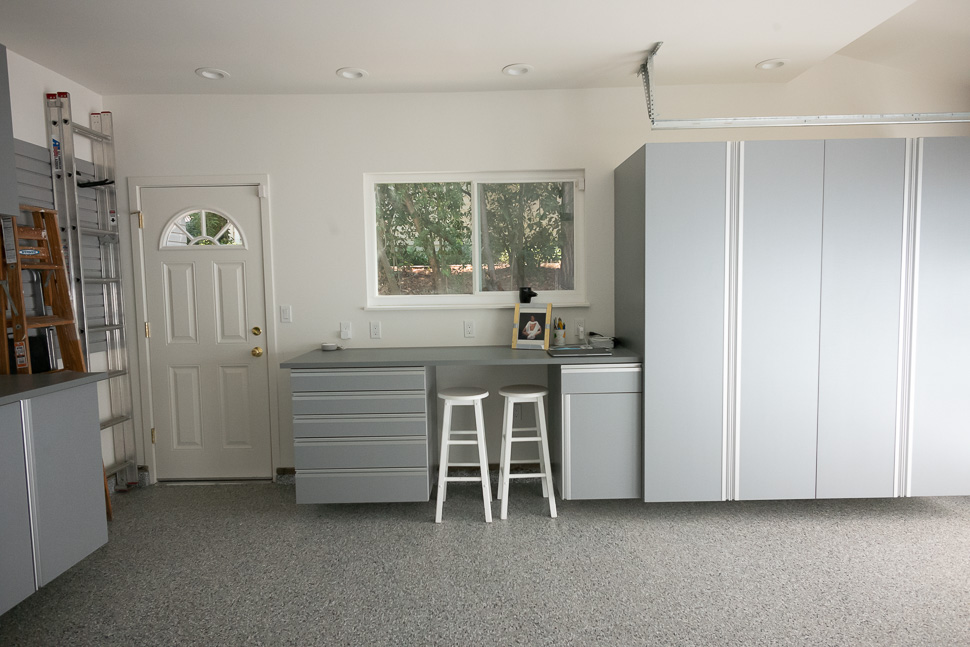
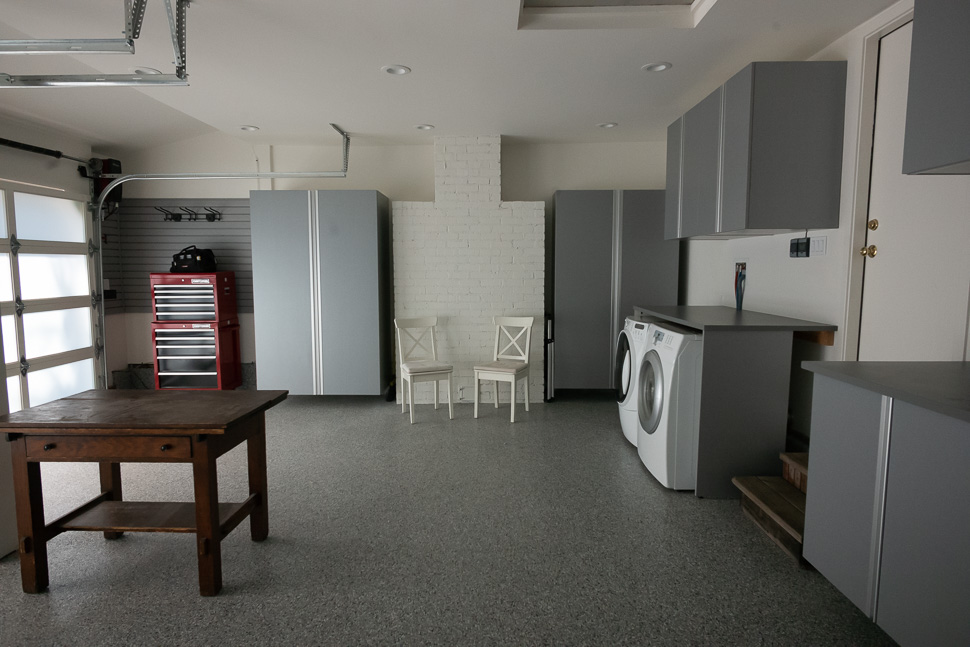

It is finished. The first party includes a toast to the new light-filled space.